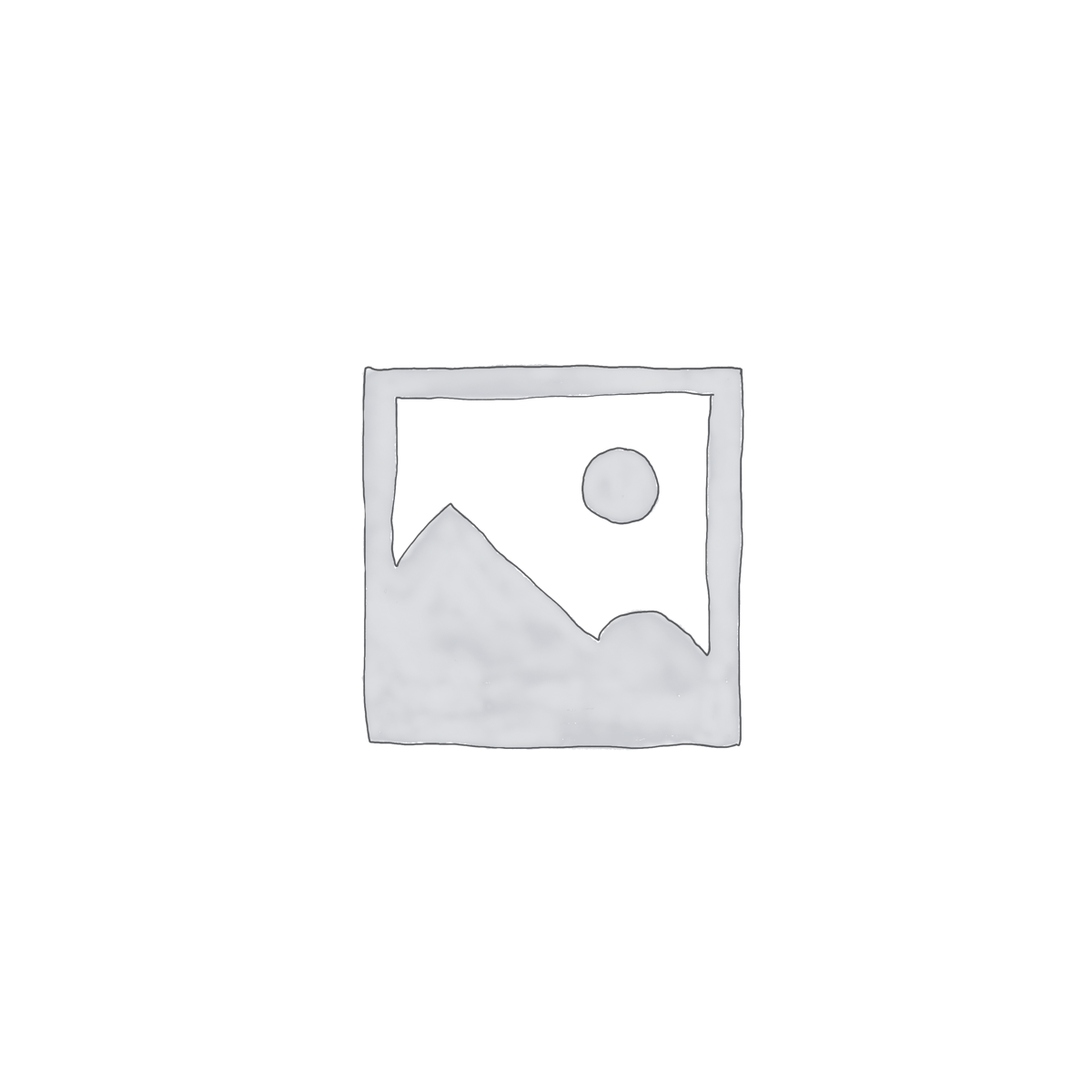
රු4,435.00
Key Urban Housing of the Twentieth Century: Plans, Sections and Elevations
The design of multiple housing – a new building type, especially for growing urban populations – was a major new area of activity for architects at the beginning of the twentieth century, and one that continues into the twenty-first century. This book features 87 of the most influential modern housing designs of the last 100 years by some of the best-known architects in the field. Each project is explained with a concise text and photographs and specially created scale drawings, including floor plans and site plans, sections and elevations where appropriate. The projects are organized in six roughly chronological chapters tracing the history of both public and private housing around the world. The detailed drawings allow each project to be analyzed in depth, which, alongside the author’s authoritative text, will make this an invaluable resource for architects and students. As an added bonus, the book includes a CD-ROM containing digital files of all the drawings featured in the book.
| Author | Hilary French |
|---|---|
| ISBN - 10 | 1856695646 |
| ISBN - 13 | 9781856695640 |
| Pages | 240 |
| Binding | Paperback |
| Publisher | Laurence King |
| Book Dimensions | 29 x 25 cm |
Account
Cart

Reviews
There are no reviews yet.