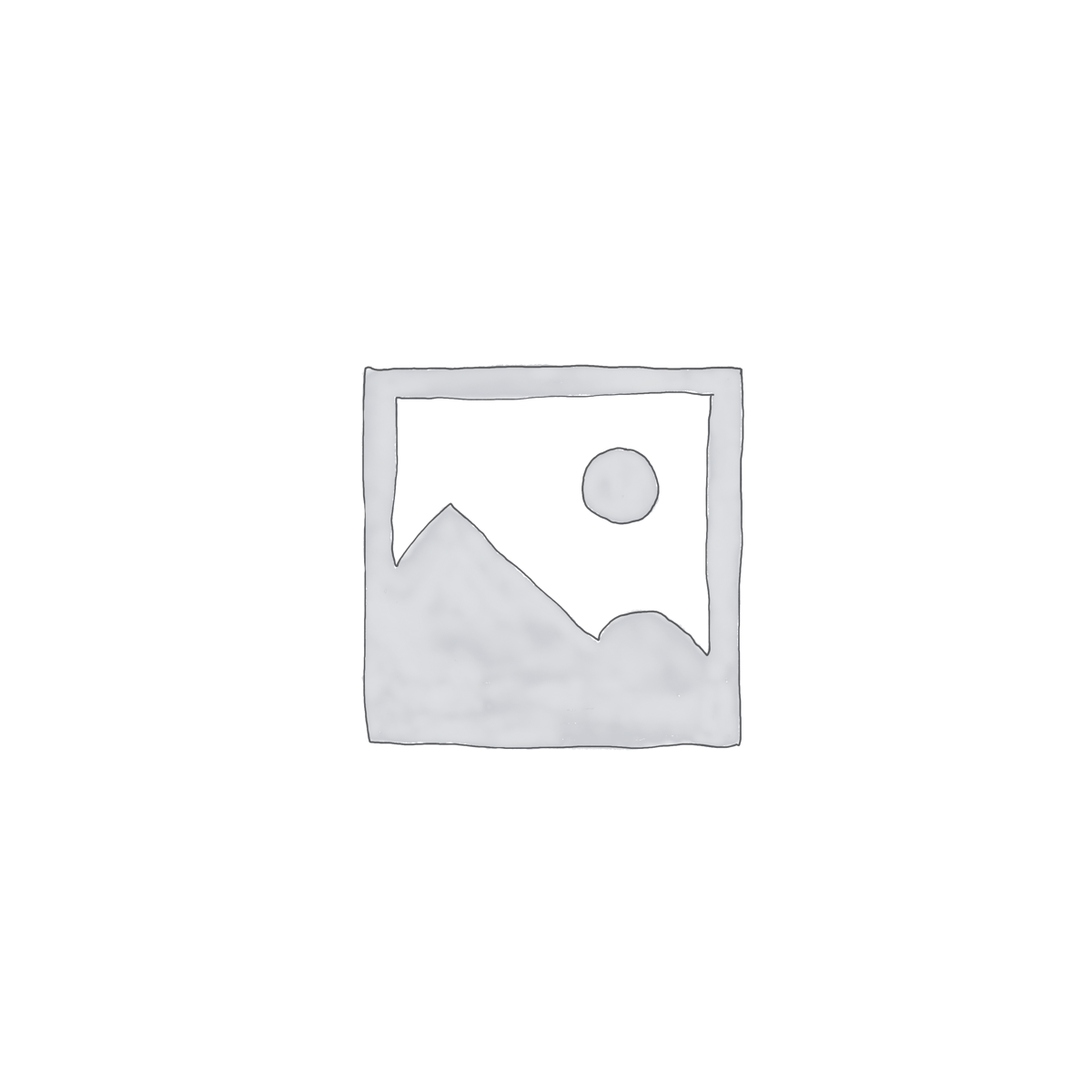
රු4,100.00
Extensions
The vast majority of architects cut their teeth designing small-scale additions to private homes. Extensions can be added to roofs, gardens and underneath buildings or can even be strapped on to the sides.Following a brief introduction, the book is divided into chapters featuring 40 projects that extend spaces up, down, to the rear, to the side, on the roof, internally and outdoors. Each case study explains how the architects faced design challenges while at the same time meeting their clients’ needs. Details covered include choice of materials, planning issues, time and cost.The book also raises issues that clients ought to consider when commissioning an architect to design an extension, from developing a brief to the finished product. At the end of the book there is practical advice for anyone thinking about extending their own property.It includes: Armadale House, Melbourne, Australia – Jackson Clements Burrows Architects; Brooklyn house, New York, USA – Baumann Architecture; Furniture maker’s bedroom, Lille, France – Isabelle Menu and Luc Saison; Lightweight penthouse Stuttgart, Germany – Hartwig N. Schneider Architekten; Photographer’s penthouse New York, USA – Christoff: Finio Architecture; House Ray 1, Vienna, Austria – Delugan Meissl Associated Architects; Rooftop bedrooms, Montrouge, France – Tectone; Underground entertainment space, London, UK – Granit Chartered Architects; Vermont Avenue House, Moss Beach, California, USA – Aidlin Darling Design; Villa at Lake Bled, Slovenia – Ofis Arhitekti; Violin House, Melbourne, Australia – Cassandra Complex; Symbiont Friedrich extension, Merzig, Germany – FloSundk; 57 South Hill Park, London, UK – Robert Dye Associates; Bell-Simpson House, Stirlingshire, UK – NORD Architecture; and Caristo House Sydney, Australia – Sam Crawford Architects.It also includes: Clifton Hill rear extension Melbourne, Australia – Adam Dettrick; Lee Residence, La Jolla, California, USA – Public; Patio House, Nantes, France – Michelle Pasquier; Rear family room, London, UK – Map Projects Ltd; Solar Umbrella, Venice, California, USA – Pugh + Scarpa; Tall Acres, Pittsford, New York, USA – Studio for Architecture; 50 Pilgrim’s Lane, London, UK – Eldridge Smerin; Artist’s studio, Vidreres, Spain – Josep Llobet; Casa A-F, Vallvidrera, Spain – exe.arquitectura; CG Annexe, Caldetas, Spain – Francesc Rife SL; Dirk Cove House, County Cork, Ireland – Niall McLaughlin; Frankfort House, Brussels, Belgium – Atelier d’Architecture Pierre Hebbelinck; New Cabana, Girona, Spain – Hidalgo Hartmann; and Santa Barbara Ranch House, Santa Barbara, California, USA – Nick Noyes Architecture. It also features: Villa 57+, Dortmund, Germany – ArchiFactory.de; Dr Gabka House, Munich, Germany – Landau + Kindelbacher Architekten; Duane Street Live/Work Space, New York, USA – Marpillero Pollak Architects; Manhattan roofterrace New York, USA – Studio Rinaldi; Terrace and swimming pool, Nantes, France – Murisserie Parent-Rachdi; Casa pR34, Mexico City, Mexico – Rojkind Arquitectos; Dragspelhuset, Lake Ovre Gla, Sweden – 24H Architecture; Loftcube, Germany – Studio Aisslinger; Rucksack House, Germany – Stefan Eberstadt; and Suspended bedroom, Paris, France – Emmanuel Combarel Dominique Marrec Architectes.
| Weight | 1.36 kg |
|---|---|
| Author | Adam Mornement |
| ISBN - 10 | 1856694941 |
| ISBN - 13 | 9781933045788 |
| Pages | 256 |
| Publisher | Laurence King |
| Book Dimensions | 23 x 23 cm |
Account
Cart

Reviews
There are no reviews yet.